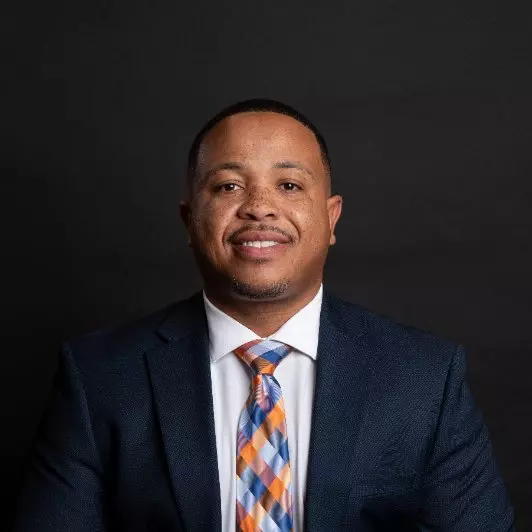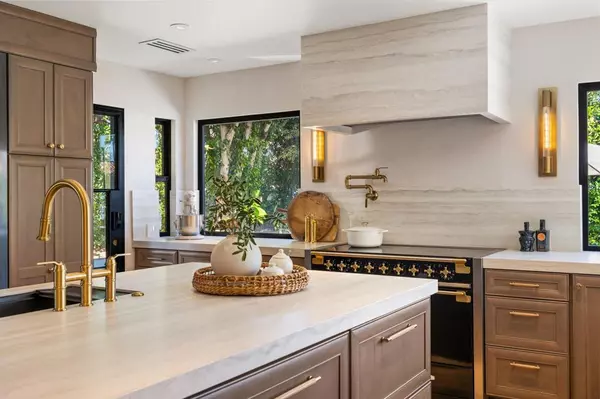
UPDATED:
Key Details
Property Type Single Family Home
Sub Type Single Family Residence
Listing Status Active
Purchase Type For Sale
Square Footage 3,128 sqft
Price per Sqft $634
Subdivision Avondale Country Clu
MLS Listing ID 219136687DA
Bedrooms 4
Full Baths 4
Half Baths 1
Construction Status Updated/Remodeled
HOA Fees $518/mo
HOA Y/N Yes
Year Built 1989
Lot Size 0.310 Acres
Property Sub-Type Single Family Residence
Property Description
Location
State CA
County Riverside
Area 324 - East Palm Desert
Interior
Interior Features Separate/Formal Dining Room, Open Floorplan, Bar, Primary Suite, Walk-In Closet(s)
Heating Forced Air
Cooling Central Air
Flooring Tile, Wood
Fireplaces Type Electric, Family Room, Living Room
Fireplace Yes
Appliance Electric Cooktop, Electric Range, Disposal, Microwave, Refrigerator, Range Hood, Vented Exhaust Fan
Laundry Laundry Room
Exterior
Parking Features Driveway, Garage, Golf Cart Garage, Garage Door Opener
Garage Spaces 2.0
Garage Description 2.0
Pool Electric Heat, In Ground, Pebble, Private
Community Features Golf, Gated
Utilities Available Cable Available
Amenities Available Clubhouse, Controlled Access, Fitness Center, Golf Course, Lake or Pond, Pet Restrictions, Security, Tennis Court(s), Cable TV
View Y/N Yes
View Mountain(s), Pool
Porch Covered, Wrap Around
Total Parking Spaces 2
Private Pool Yes
Building
Lot Description Landscaped, On Golf Course, Planned Unit Development, Sprinkler System
Story 1
Entry Level One
Sewer Septic Tank
Level or Stories One
New Construction No
Construction Status Updated/Remodeled
Others
Senior Community No
Tax ID 626090030
Security Features Gated Community
Acceptable Financing Cash, Conventional
Listing Terms Cash, Conventional
Special Listing Condition Standard

GET MORE INFORMATION





